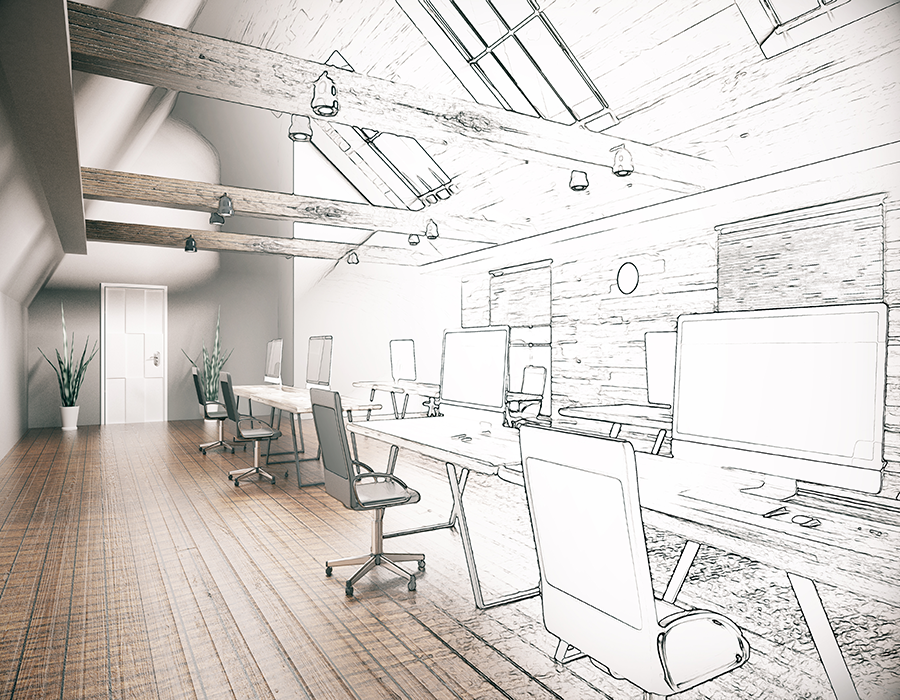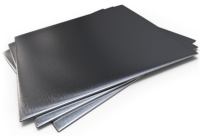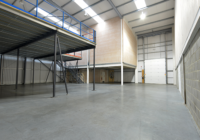
An Improved Working Environment
With the need for additional shop floor space and the resulting mezzanine floor installation came the opportunity to build and fit out our own purpose built MCF new offices.
The 84 metre squared first floor space has been divided into 5 rooms. Two individual offices for the accounts and R&D sections, a kitchenette, a conference or breakout room and a main office with future proofing for additional staff memebers.
Everything in the offices is new, except for the staff. The furniture ties in with the new colour scheme and the materials used have been chosen to act as a showroom for clients when they visit to work through designs and see their counters and fabrication during the build process. The main office walls are clad in AirSlate and the flooring is LinkFloor by Porcelanosa. Our kitchen and boardroom tables have solid wood worktops, and our kitchen worktop and splash back are by Krion.
Feel free to call in and see us to discuss any upcoming projects – the kettle is always on.



